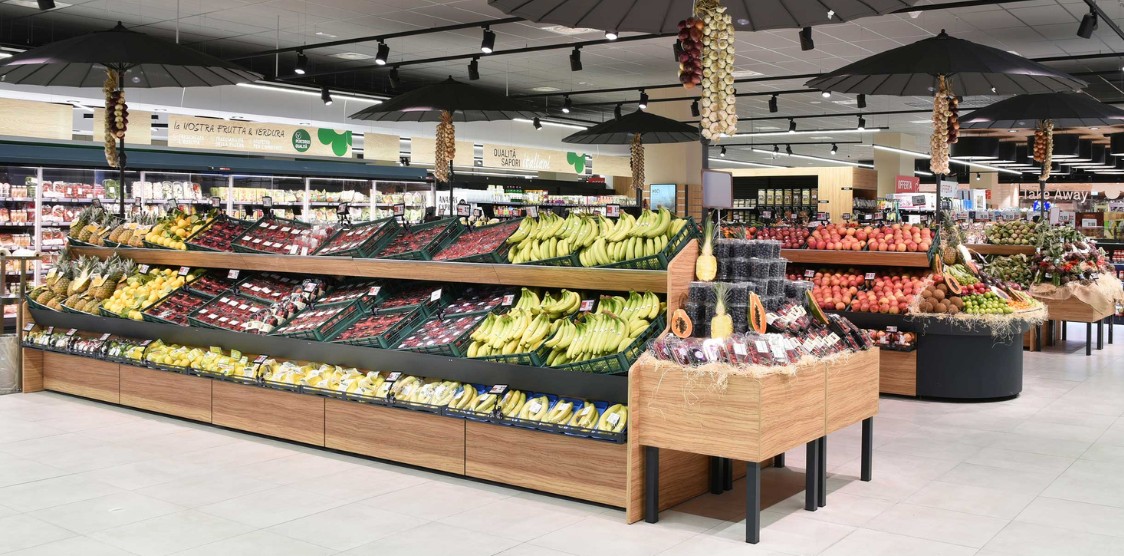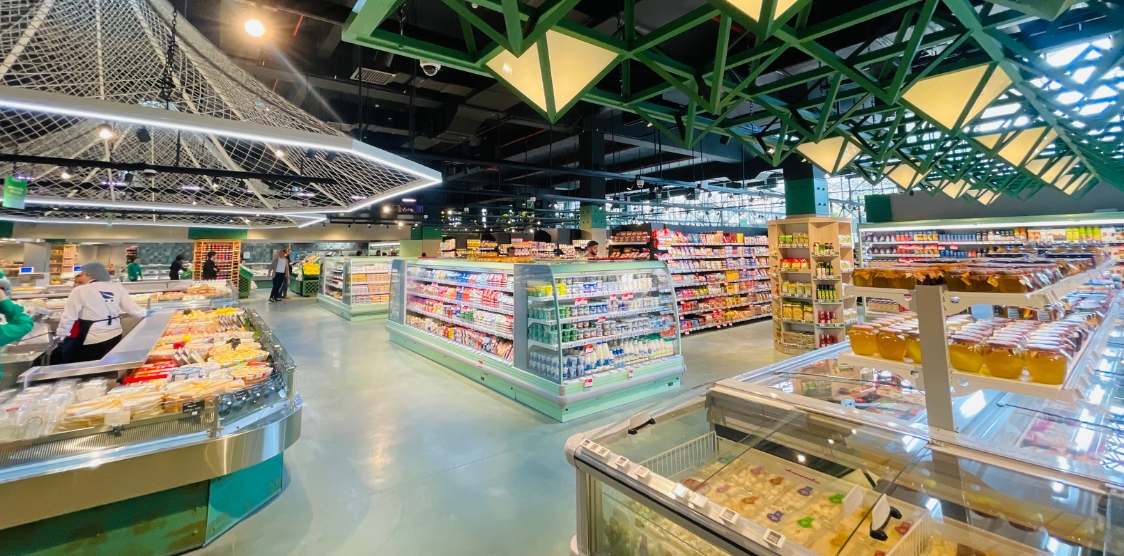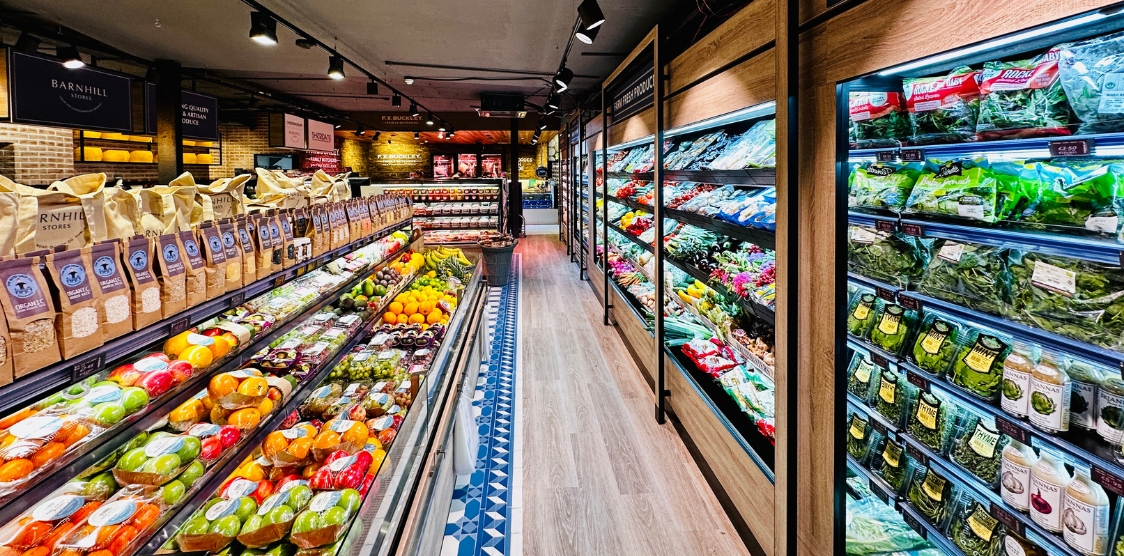Solutions
CONAD, ITALY: A COLLABORATIVE APPROACH TO RETAIL DESIGN
Details
The Italian retail chain CONAD, founded in 1962 in Bologna, employs over 70,000 people across 3,300 locations and stands as one of Italy's most traditional and recognized retail chains, beloved by generations.
Operating as a cooperative where partners are store owners, CONAD includes various formats, from large CONAD Superstores to smaller Margherita Conad markets in urban areas.
In March 2024, CONAD opened a new location within the Giardini del Sole shopping mall in Capodrise, in the Caserta province. This Superstore format was created by another Italian industry leader, ITAB, whose retail solutions are renowned throughout Europe.
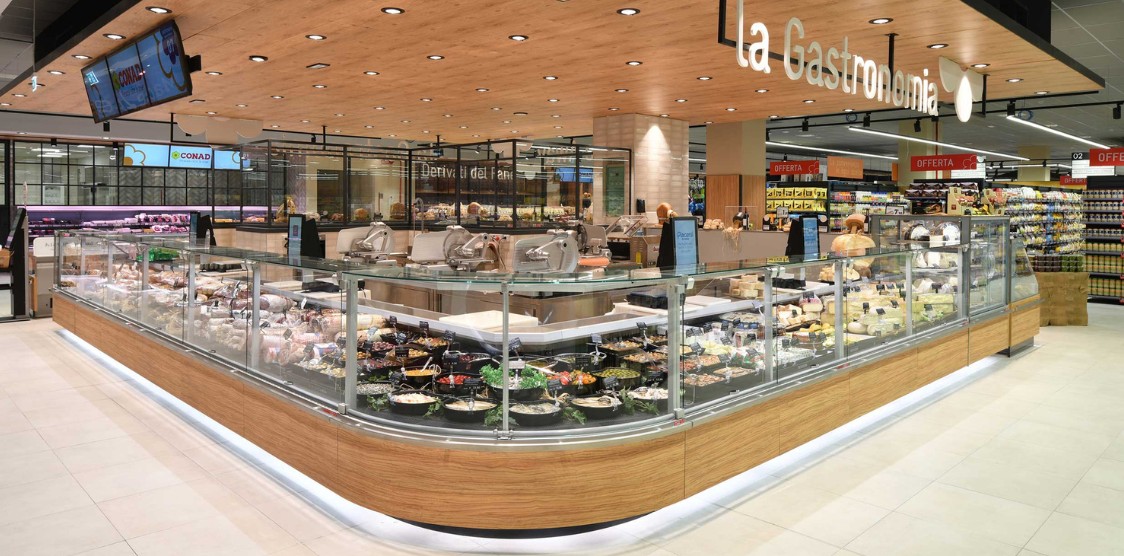
ITAB has fully met the project’s requirements on a 2,500-square-meter floor plan, creating one of the finest retail solutions in southern Italy.
Translating human values into values of retail
CONAD's objectives reflect southern Italy's deep-rooted culture of family, shared meals, and world-renowned local gastronomy.
The project emphasized innovation and technological advancements, capturing a warm, family-centered atmosphere. Key goals included boosting sales, creating a premium shopping experience, personalizing engagement, and enhancing customer interaction.
A unique feature of this project was the series of workshops ITAB organized for CONAD’s staff and management to identify criteria to satisfy the client and its customers fully. This approach allowed CONAD’s vision and values to integrate seamlessly into a global project. ITAB executed the design, construction, and installation of furniture and equipment, checkout areas, lighting, and entry systems.
The store design follows a “shop-in-shop” concept, where each area has unique characteristics, specific furnishings, equipment, and lighting to elevate the consumer experience. Departments like Sushi, Fruits and Vegetables, and Pet Supplies gained distinct identities that blend seamlessly into the overall layout.
Unique elements of CONAD’s solution
Color palettes, materials, and finishes are inspired by displayed products.
The fresh produce department is divided into areas where customers can serve themselves at counters, with several open-preparation spaces for food.
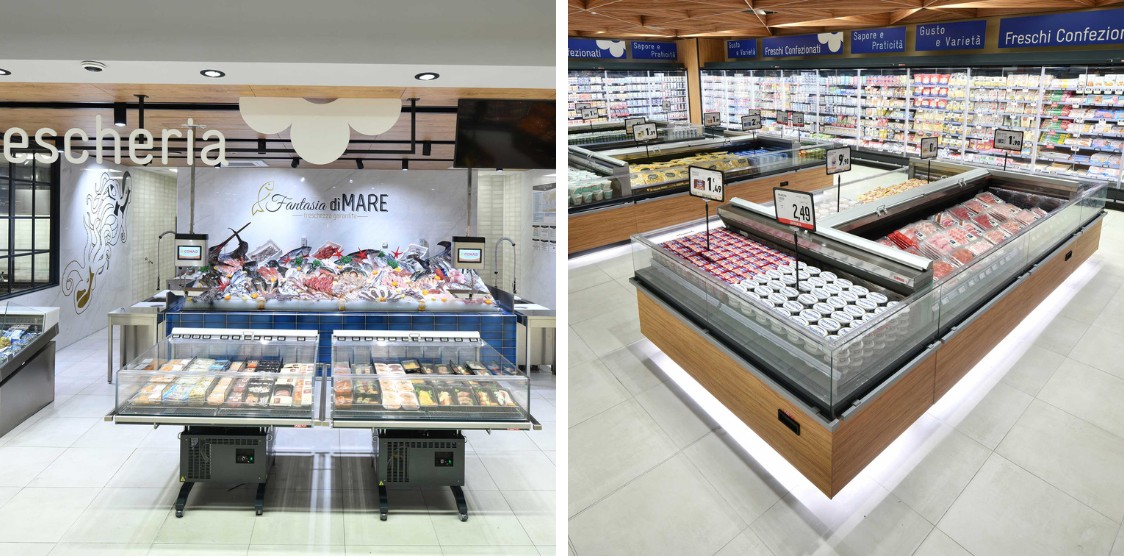
At the entrance, fruit and vegetable islands with double-sided gondolas and decorative canopies reminiscent of a traditional produce market give this area a unique character.
The wine section features wooden shelves in shades of wine bottles combined with brick accents, creating a cozy atmosphere.
The sushi zone has its aesthetic, with a ceiling inspired by traditional Japanese design.
Across the store, twelve separate isles showcase products, highlighted by a PET zone with a green ceiling, wooden shelves, and circular light fixtures that evoke a garden ambiance.
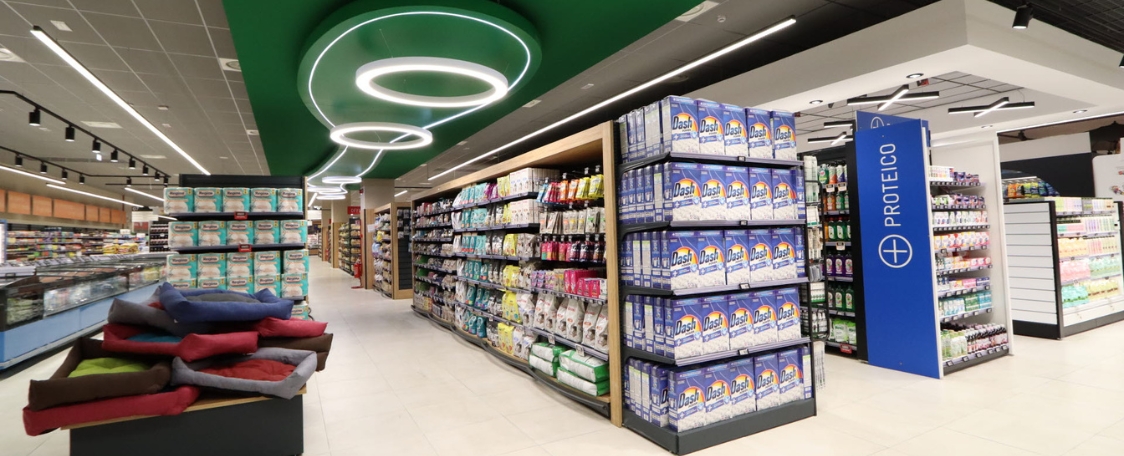
The personal and home care section features illuminated white shelving, a ceiling with mirrors and LED lighting, and a drugstore nearby for a convenient layout.
ITAB focused on creating synergy between the store’s physical forms and the soft lines crafted with dedicated lighting. The lighting design effectively highlights different sections, with linear lights guiding customers through the main aisles.
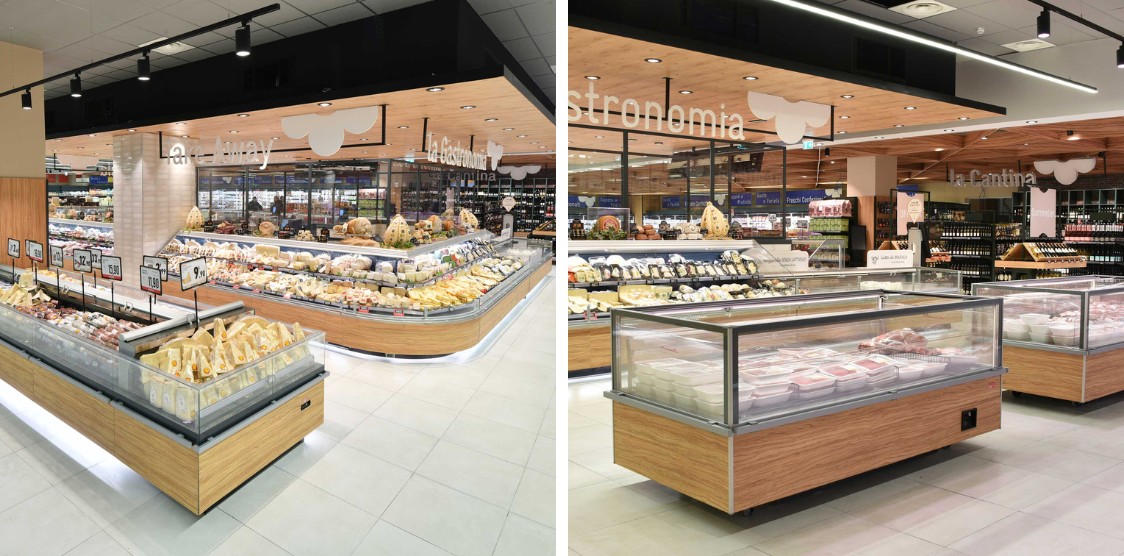
The success of the New CONAD Concept was confirmed in the first quarter, with a 25% increase in revenue compared to projected figures.

